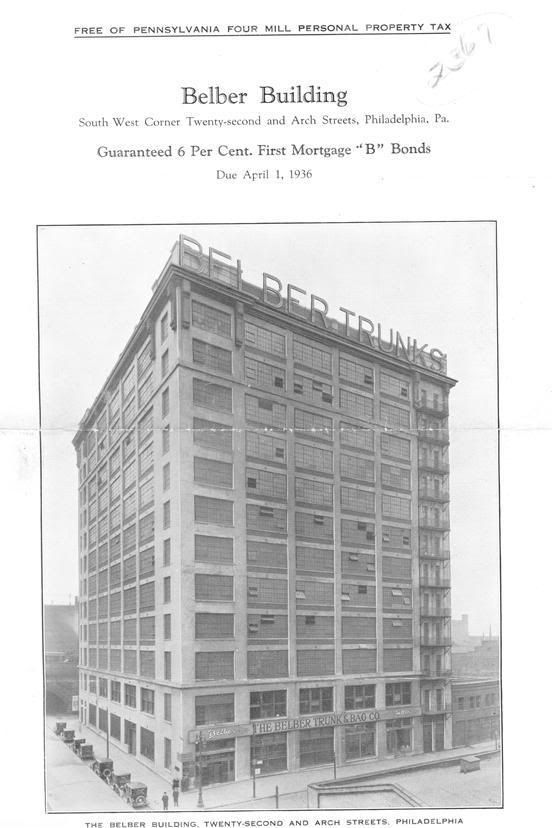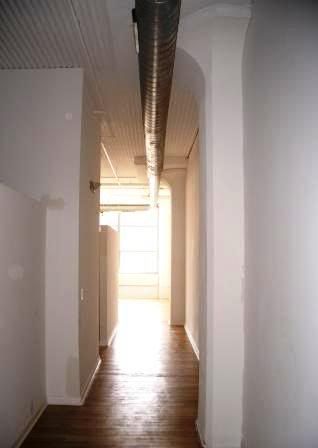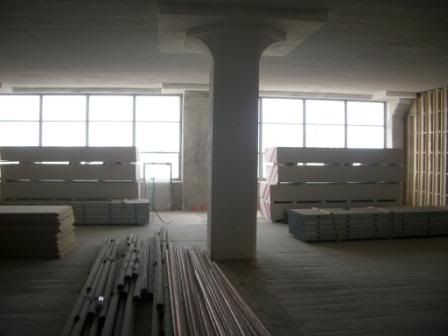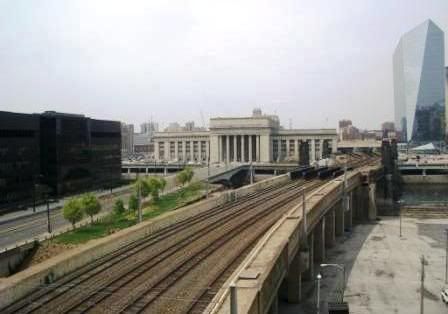went on a recent scouting mission to check out the renovation...

(formerly)

(interior)


(view)
apparently the building hasn't changed much since 1936's belber trunk factory: exposed decking, concrete (with scattered masonry) walls, and tulipped columns remain. reconstruction is still in the early stages of rehabitation though, with floors 6 and above (seen in the 2nd interior pic) pretty much unrecognizable as condo-space...
major flaw: half walls for a two-bedroom apartment. per code, you can't have full height walls in bedrooms without windows. guess privacy can't be too high a priority for potential residents...
so-so, not bad: raised bedrooms and/or living areas. level changes make spaces feel more special, plus give you different eyelines throughhout... which could be good OR bad, depending on the quality of your interiors person.
good stuff: (tie) a super-fast glass elevator and some really nice views of the city.
more:
philadelphia historic photo archive- organized by location
orens brothers- developers
wulff architects- in chrage of renovation. check out the original plans for the building under multi-familt residential, yikes

No comments:
Post a Comment