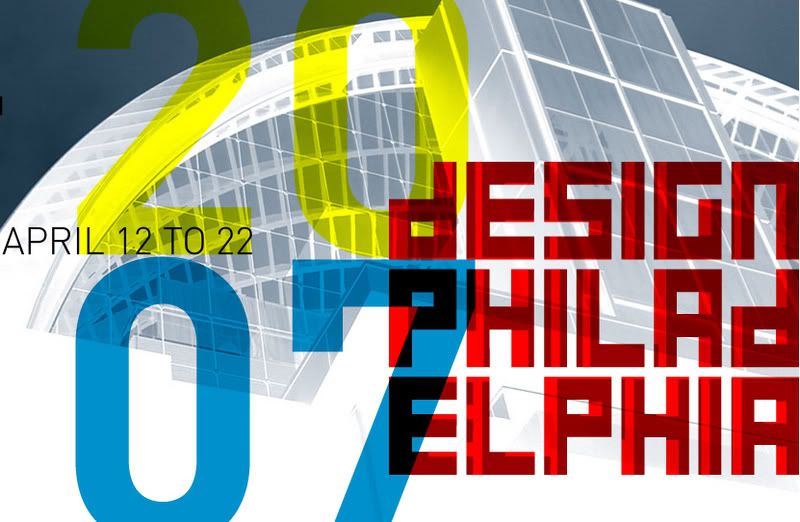a better case study for my thesis couldn't be found...
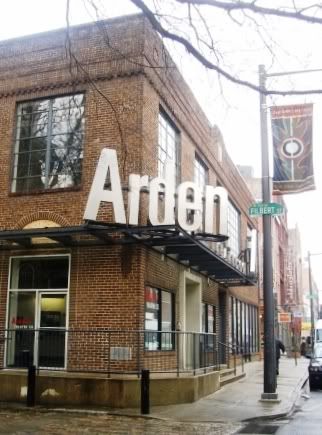
large, attractive signage/street presence
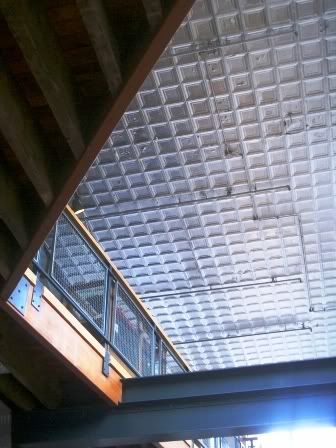 humble materials, a mix of old and new
humble materials, a mix of old and new circulation as a defining element
circulation as a defining element
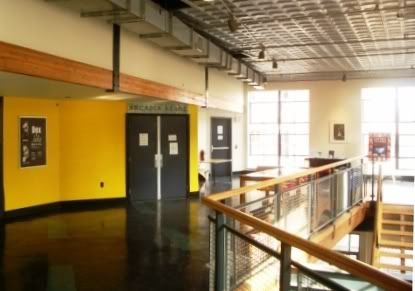 spacious interior
spacious interior
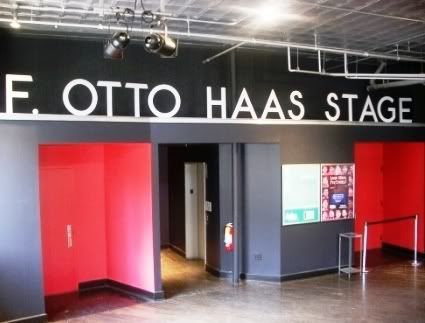
wayfinding designated by color
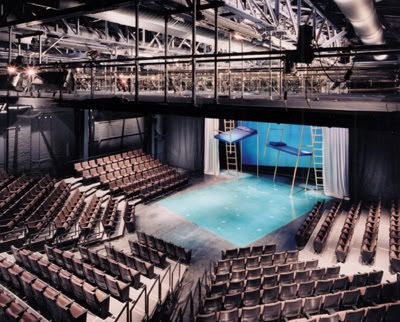
black box style- a versatile floor & lighting plan
the further i delve into my thesis project, the more i realize that theaters are a special building type all their own. with elements of both retail and arts spaces, these cultural centers are a hybrid of the two, but in many ways act like neither. operating at capacity for up to10 shows a week, even smaller stages must manage large-scale issues (like crowds, advertising, and code regulations) with both finesse and apparent ease. all in all, i'm developing a great deal of respect for people who dedicate themselves to theater design...
a recent tour of the arden offered some great insight and backed up my own research. i went during the day when it was empty, but hope to return on a show night for a different perspective...
walking into the arden, my first impression was how much larger the space appears than from outside. planning for both comfort and safety, circulation is a pressing issue in theater design. as lobby spaces often seem voluminous when not in use, many designs feature interesting ceiling plans or lighting to draw the eye to other elements within. the arden is rather spare in this regard, though a central stair serves as a focal point. simple wood and steel, the opening doesn't face the exit, but rather the back. i'm not sure why it was planned in this way, other than possibly to create a more relaxing space (ie so you don't feel pushed out the door).
another item of note are bold blocks of color that indicate entrances to performance space and large avenues and openings designate restrooms and exits. wayfinding (which means exactly as it sounds) is apparent without graphics or other such signage in this case. a very important detail, so i've read.
additionally, in a space where the focus should be on the actors, the arden's simple materials and bold architecture serve the theater well. moreover, mixing old and new elements gives the theater a historical, established presence. the combination of these factors offers cost savings to the business owner, which can be passed along to performers, their shows, and the attendees alike.
the arden's trademark black box theaters seem to be the ideal for smaller troupes and shows. the term "black box" means just that- a simple, dark room with no fixed walls or built-ins. this makes the space easier to outfit and change from show to show. proscenium stages (like the one you probably had in high school), are the traditional standard and seem to be making their way back en vogue though. all in all there's not much to say about these no-frills portions of the arden; to my untrained/nonperformer eye they appear... sufficient.
from what little i do know about designing public spaces, i do have a couple of critiques...
no vestibule means both cold and hot air can sweep through the space unhindered, upping costs and making for an uncomfortable intermission
only a very small overhang protects theatergoers from the elements, pre-theater lines and smoke breaks can't be fun in bad weather
this is relatively minor, but the box office could be played up and/or integrated in the space a bit more. right now it's just drywall and windows... ho-hum.
all in all, a very successful trip, i'd say. thanks to meghan and the rest of the staff at the arden for the tour and all their help... (more info below)
arden theater website - for showtimes, reviews, workshops, and pictures galore
kieran timberlake associates- local, progressive architects in charge of recent renovations... who knew philly had such cutting-edge designers...
further reading:
"building for the arts, a guidebook for the planning and design of cultural facilities"- for the layman, everything from design & financial worksheets to drumming up community support and surveying local arts organizations
"building type basics for performing arts"- architect-focused space planning, materials, acoustics, lighitng, and codes
(last photo from kta website)
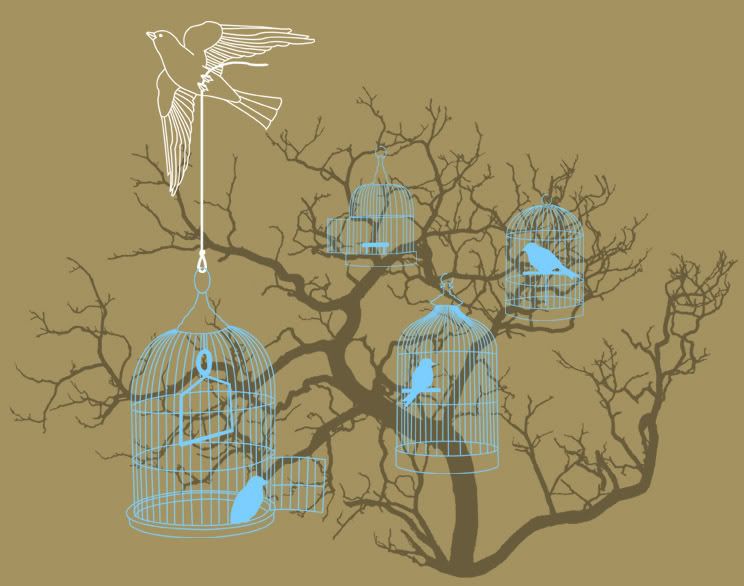
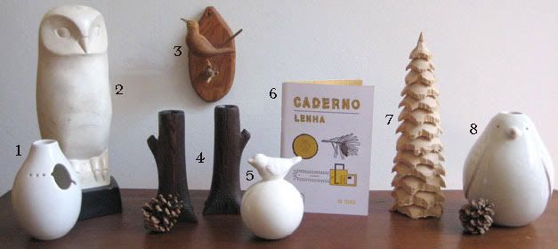


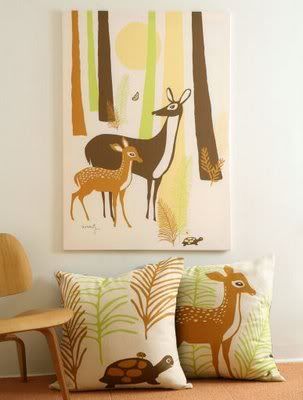
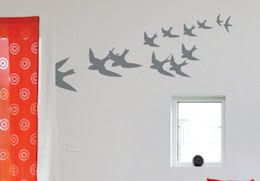
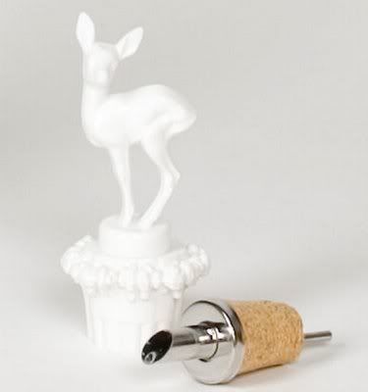

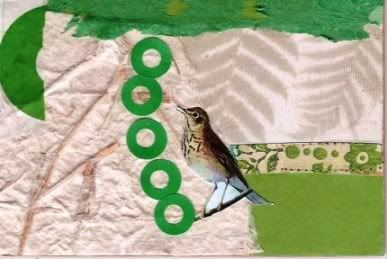
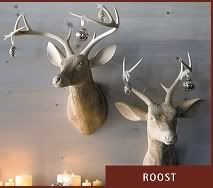
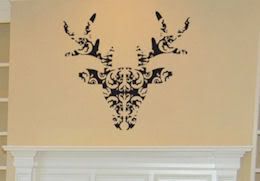

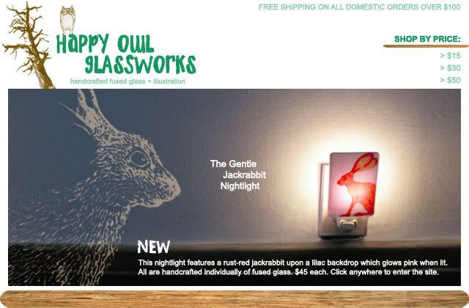
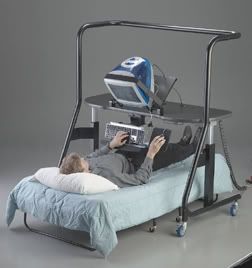

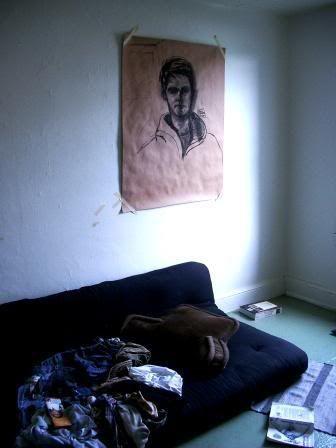
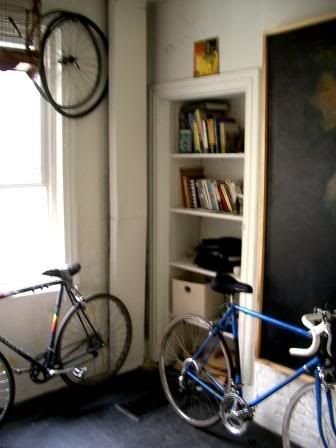


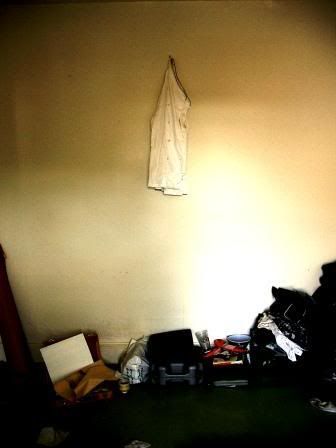
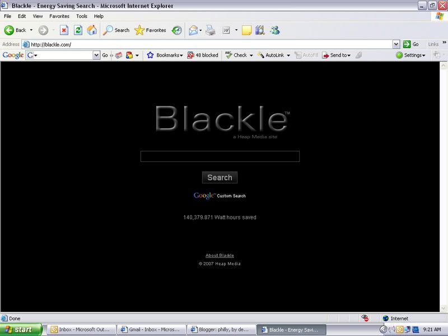



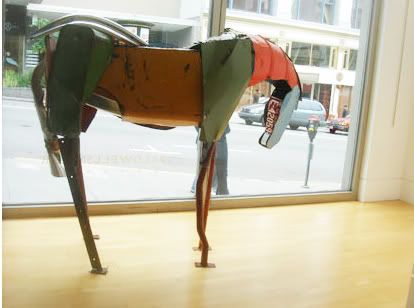
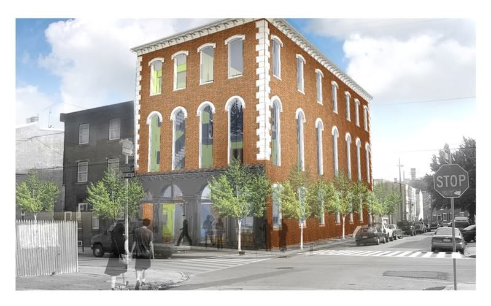
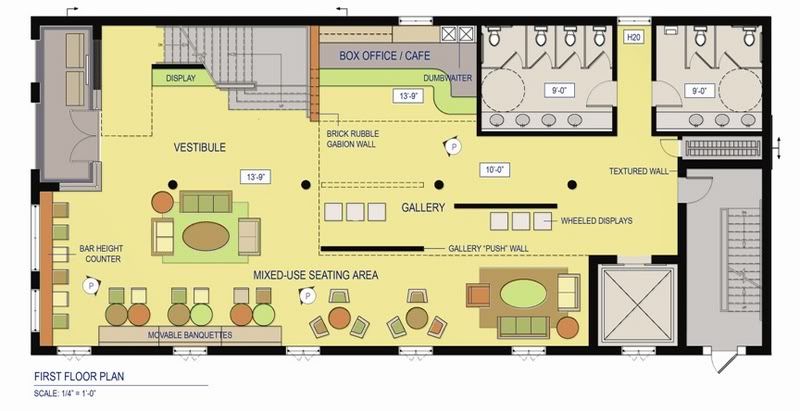
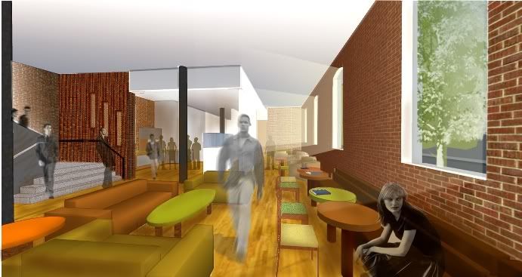
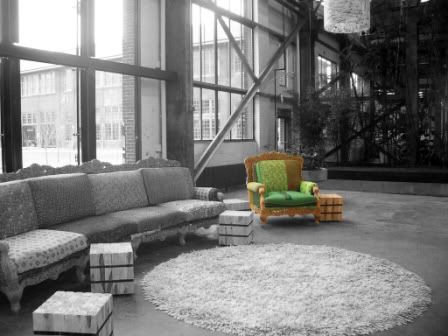

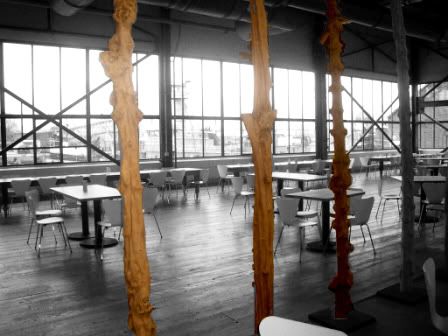

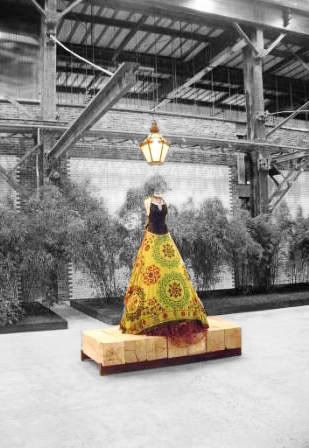
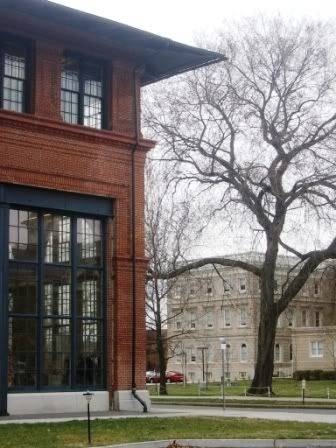
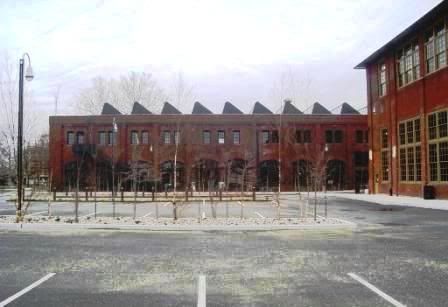
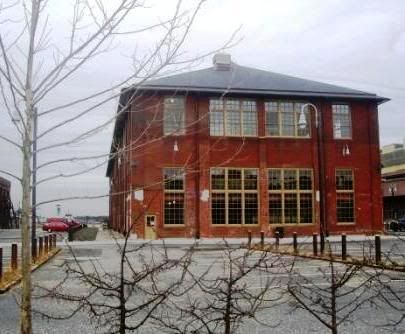
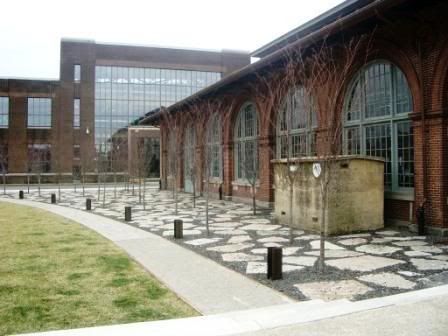
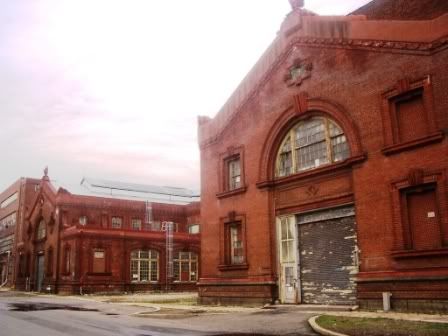
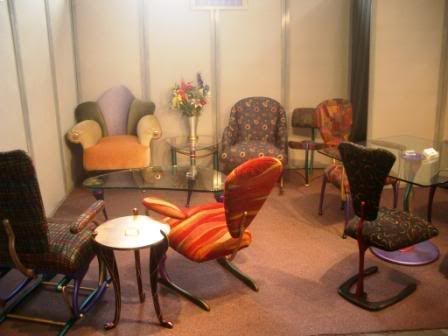
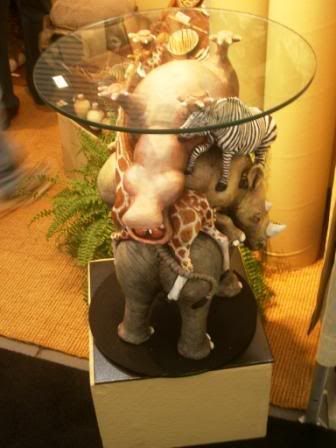
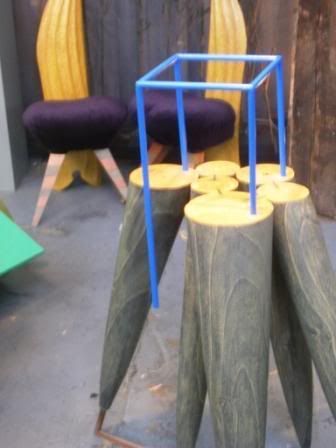
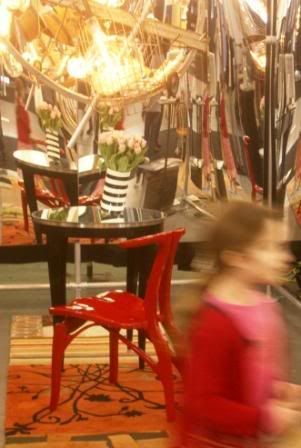
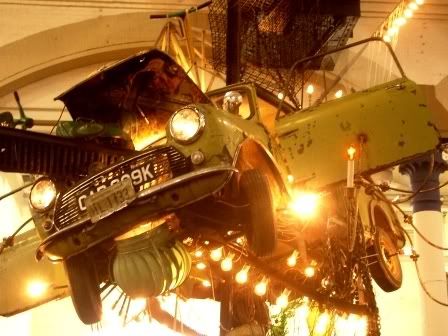 holy!
holy!


